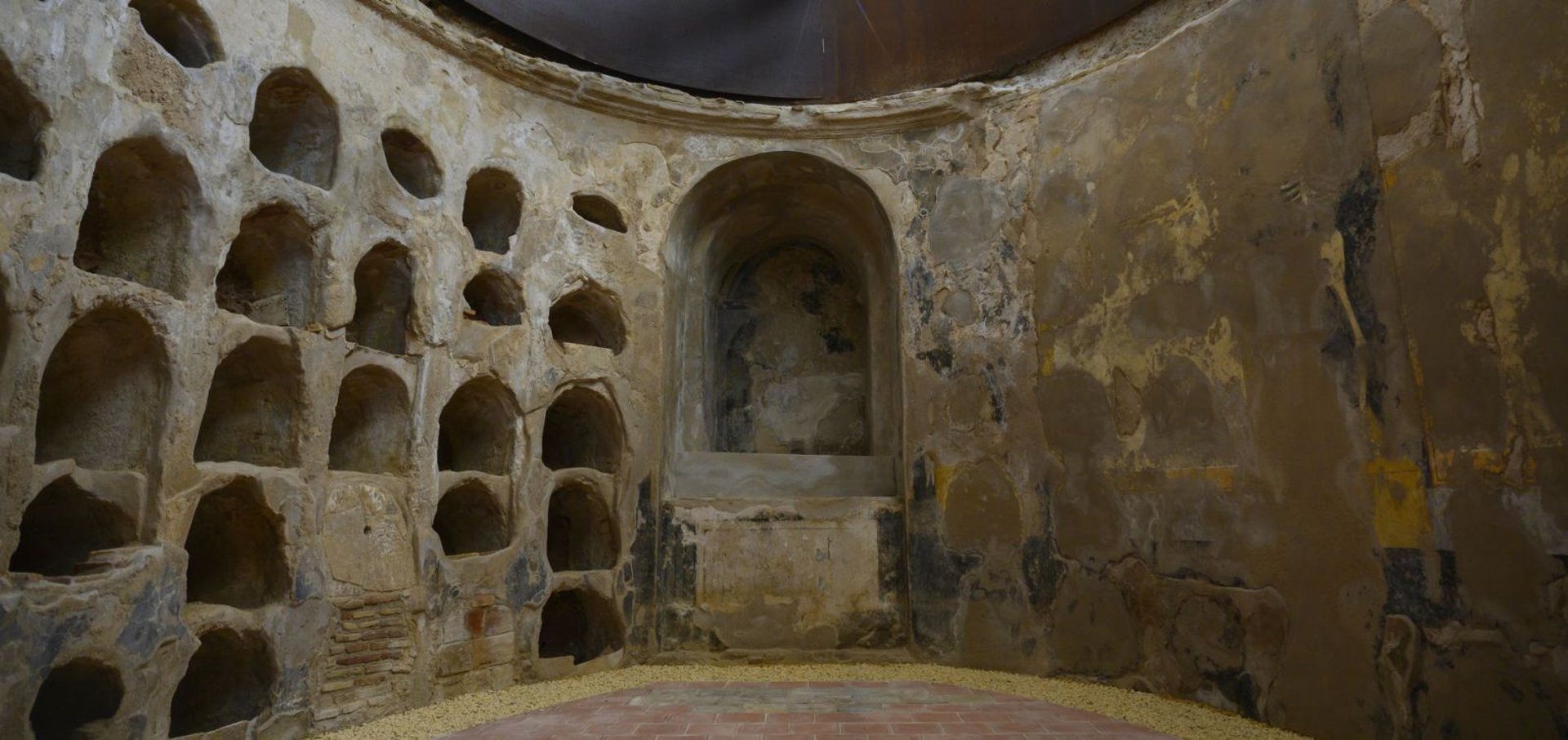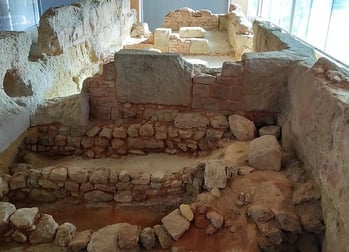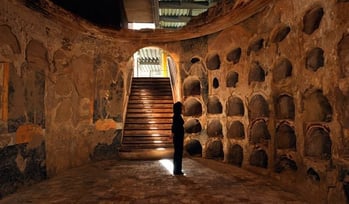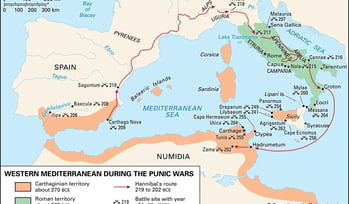Sierra Golf Community

The Punic Wall
Literary and archaeological sources inform us that the Carthaginians were present in the Iberian Peninsula and the Balearic Islands as early as the 6th century BC, although this early Punic presence was related more to trade than to actual colonization. More permanent occupation arrived with the advent of the Barcid dynasty in the 3rd century BC, after the defeat of Carthage by Rome in the First Punic War.
This was the context in which the Punic (or Carthaginian) city of Cartagena arose. It was founded by Hasdrubal in 229 BC as Qart Hadast - meaning "new city" – and built on top of a previous settlement, possibly an Iberian one. The Greek writer Polybius (X, 10) offers a magnificent topographic description of Qart Hadast while relating the successful assault by the Roman general Scipio Africanus. Under the Carthaginians the city soon became the administrative and political capital, a weapons and supplies store and, above all, the base of operations and the winter barracks of the armies. The location offered numerous advantages for them: the mines, for the exploitation of their precious minerals, silver and lead, the esparto grass fields for the manufacture of textile products and marine equipment, and the salt pans for trading in salt and salted fish.
But the occupation by the Carthaginians lasted for only twenty years. In 209 BC the city was attacked and conquered by the Roman armies under the command of Publius Cornelius Scipio Africanus with an attack which was launched on all fronts, from both land and sea, although it was the one from the inland lagoon (which formerly lay to the north of what is now the old centre of Cartagena) which won victory for the Romans, since this part of the city was unprotected. After two days of siege the city was forced to surrender and the Roman army won a significant prize.
Punic Wall
In his Universal History, Polybius refers to the impressive scale of the wall and to the continual attacks of the Roman troops on the area where it was located: this would have been on the isthmus of the old peninsula of Cartagena, between the hills of San José and Despeñaperros, where the gateway to the city was to be found. The wall was built after the foundation of Qart Hadast by Hasdrubal and, apparently, reused by the Romans immediately after the conquest of the city before later being abandoned.
In terms of design the wall follows the Greek model of fortifications with casemates and is composed of two parallel walls about 10 meters in height. It was divided into three levels, the first two including casemates and the top one with a chemin de ronde, or wall-walk. Blocks of local sandstone were used for the outer wall, and sandstone and adobe for the inner one, and the whole structure would have been plastered with white stucco to protect it from the weather and at the same time to give it a more impressive appearance. Between the two walls were the casemates, or inner rooms, which were used to house troops and to store supplies and weapons. It can be supposed that the roof was made of mud and vegetation and was supported by thick wooden beams. The remains found are 30 metres long, and at some points rows of stone blocks with a height of about 3 metres have survived.
The crypt of the church of San José
During the excavation of the Carthaginian walls a burial crypt belonging to the small church of San José was also found, a burial area which was reserved for members of the Brotherhood of San José. It is elliptical in shape with a niche as an altar for the picture of the patron saint at one end and an access stairway at the other and was probably covered by a vaulted ceiling. 110 burial niches are distributed along the two side walls, all of them very long and narrow and narrowing still further along their length. The corpses were deposited in wooden coffins and with funerary offerings such as medals of saints, rings and other jewellery.
The pictorial decoration suggests that they were used several times. On the first occasion black lines framed the opening and the niches were numbered for identification of the burial, and in the second phases paintings were added of the Dances of Death: skeletons dancing on sarcophagi and symbols of religious, political and social power, in a clear reference to the triumph of death without distinction of classes, with a moralistic and didactic nature. These paintings must have been made at the beginning of the 19th century, when the crypt fell into disuse after a law which punished intramural burials in churches and chapels came into effect. The church continued in use until the Torrevieja Earthquake of 1829 seriously affected the structure, and all traces of the building disappeared within a few years.
Exploitation of the site
Both the Punic Wall and the crypt of San José were discovered during the construction of a car park in the patio of the old "La Milagrosa" residence and school in 1987. Subsequent archaeological excavation was overseen by Carmen Marín Baño and Miguel Martín Camino.
After their discovery the remains were protected from the elements by a cover until 2003, the year in which the final architectural project was carried out. This project, awarded by Cartagena Puerto de Culturas to the architects José Manuel Chacón and Alberto Ibero, contemplates an interrelationship between container and content, that is to say, the building recreates the dimensions of the wall and thus facilitates an understanding of the remains. At the same time access to the centre was modified by via ramps, stairs and a garden area.








The Punic Wall
Community
Subscribe Today For Local News, Local Events and Onsite Updates.
(You will NOT receive any spam and your information will not be shared with any third parties.)
Support AND CONNECT
© 2025. All rights reserved.
Get in touch to share news and support our community.
This is your website, so if you know of something that is of interest to others, please share it.
Tell us about a local art group, book club, or a great place you love to visit.